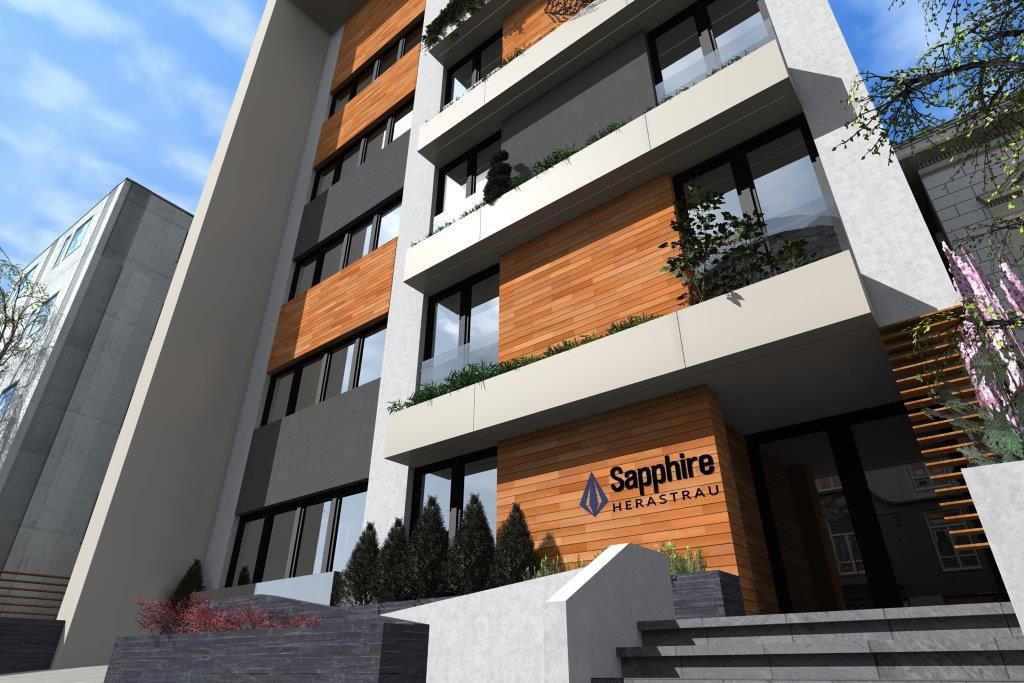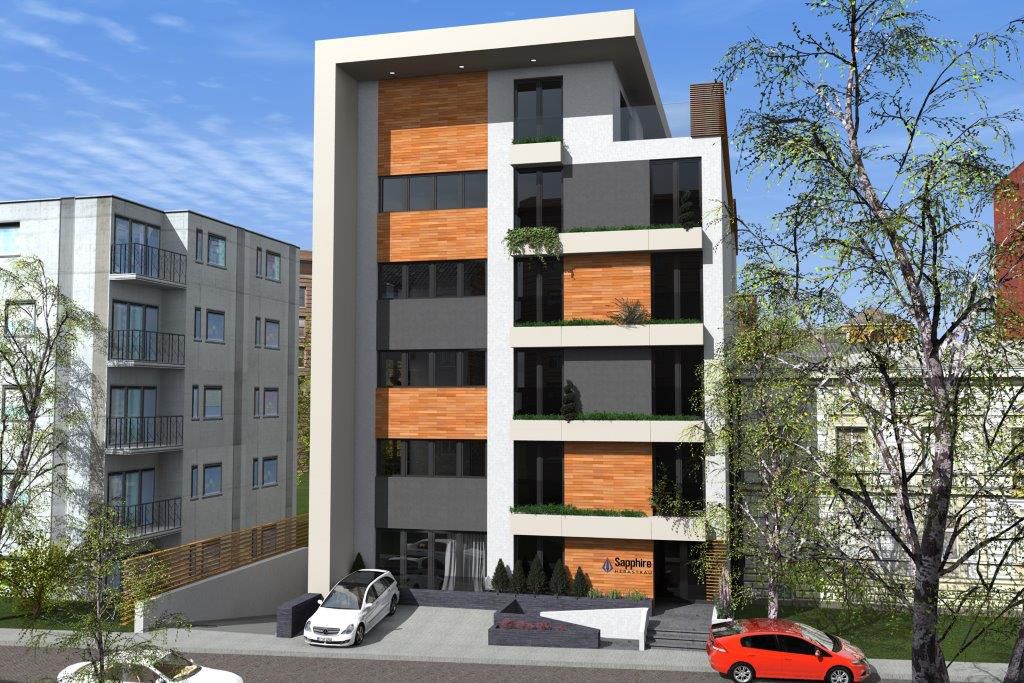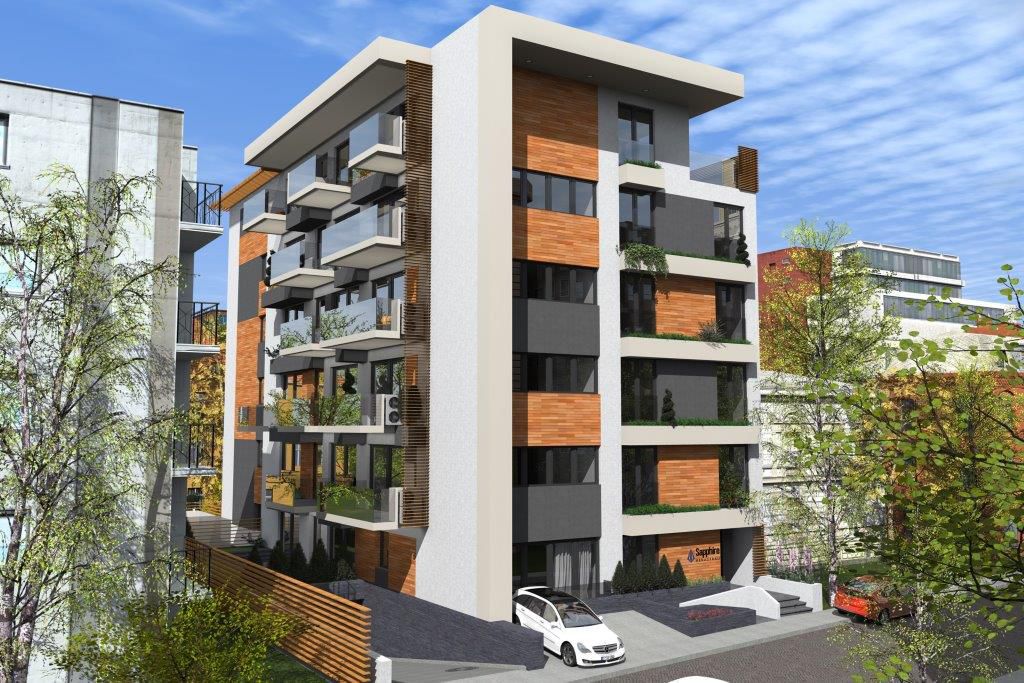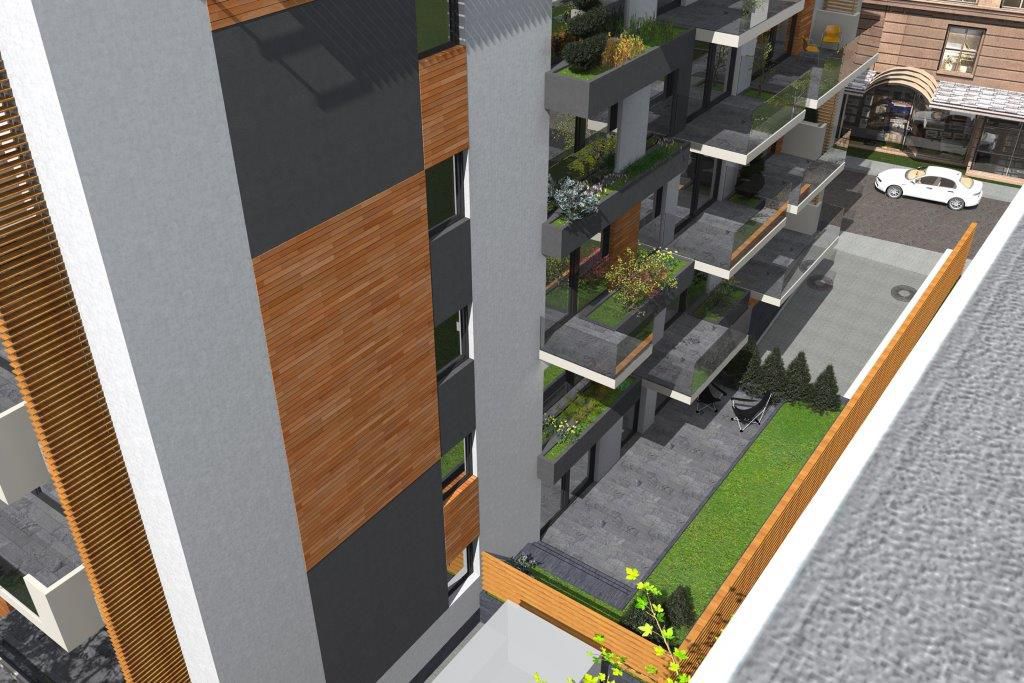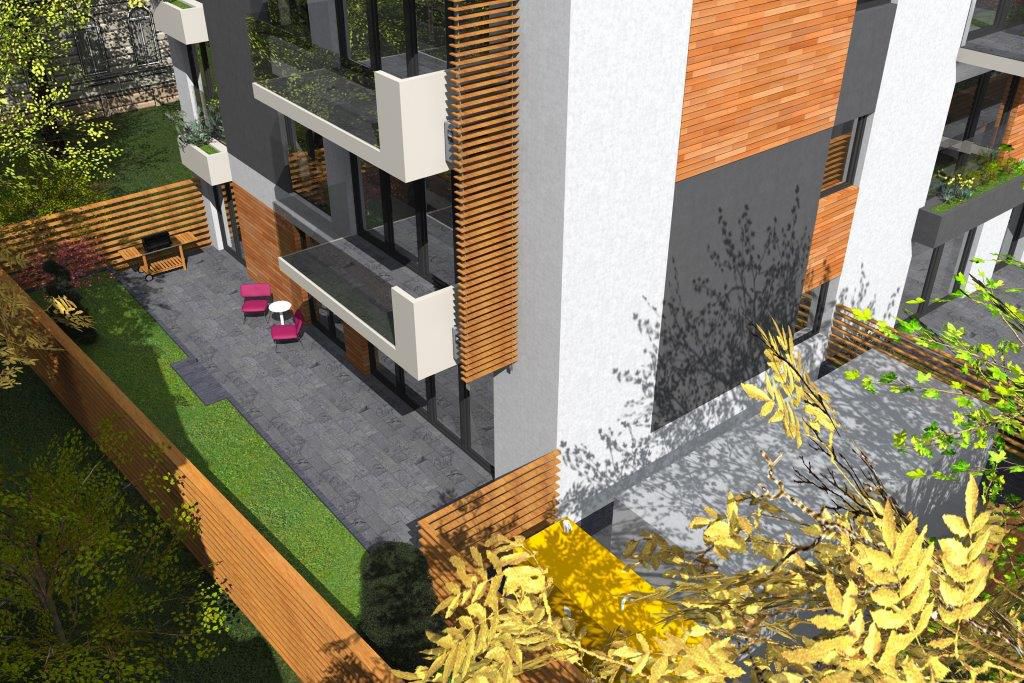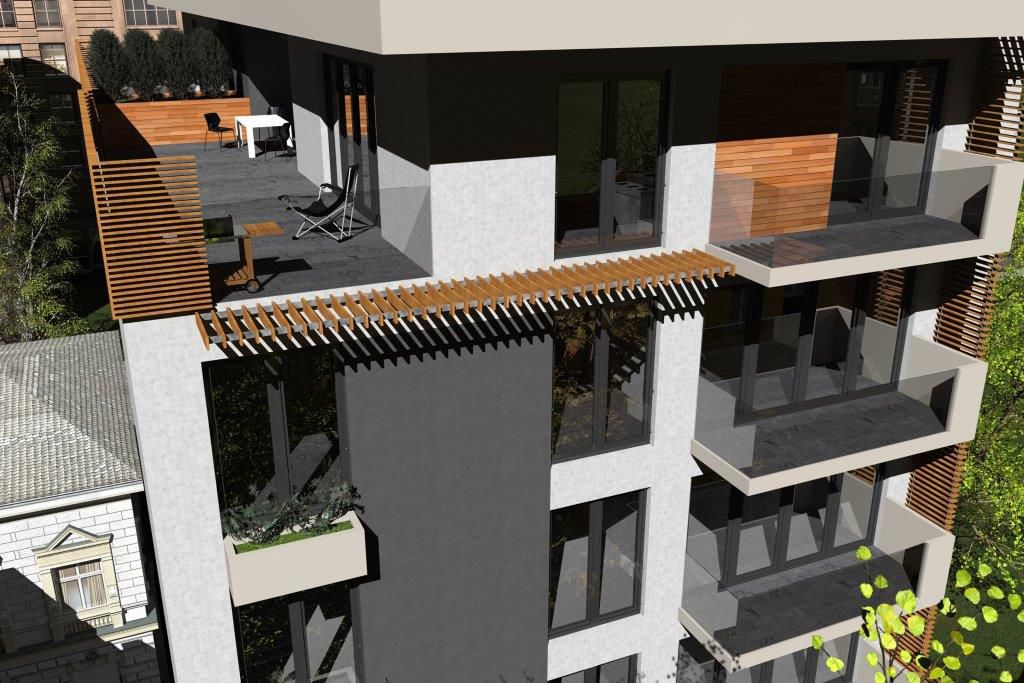Sapphire Herastrau Boutique
, Herastrau
We customized the perfect combination between the premium location, the design of the building and the chosen finishing materials. Our goal is to deliver a beautiful, safe and efficient building that will offer a wonderful experience to our future customers, in an exclusive boutique building, with a high standard. We created harmony between the premium location, the design of the building and the chosen finishing materials, all from top brands. The building has excellent distances from the neighboring buildings, and all apartments receive a lot of direct sunlight. the exterior design and the general appearance of the building 8mm Resoplan HPL plywood decoration on the facade of the building Gardener. LED lighting of the building. Balconies with 6.2.6 mm laminated clear glass railing. Reynaers aluminum window frame with 24mm glass (2 coats: 4 Seasons and Saint Gobain low emissivity clear glass). Common spaces Video intercom and CCTV systems. Marazzi Italia stone textured ceramic tile cladding for common areas. Walls covered with natural materials (marble, wood, lichen) on the ground floor. Glass railing for stairs on the ground floor. Lift Schindler. Only 3 apartments on one floor. Entrance to the parking lot equipped with automatic doors with remote control and defrost system The steps at the entrance of the building have a defrost system Heat pumps BUDERUS, WILO
- Building type Apartments block
- Construction status Completed
- Structure Concrete
- Completion date 2020
Are you interested in this project?
ANG LUXURY PROPERTIES
