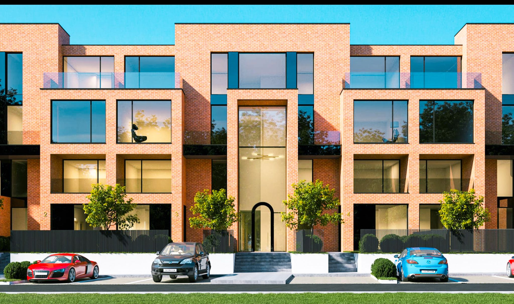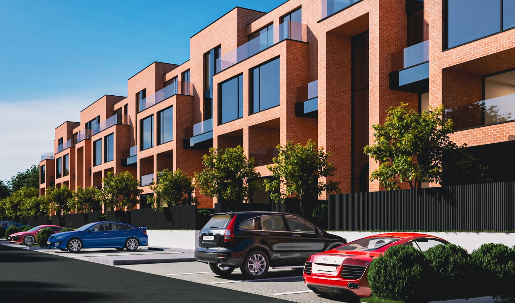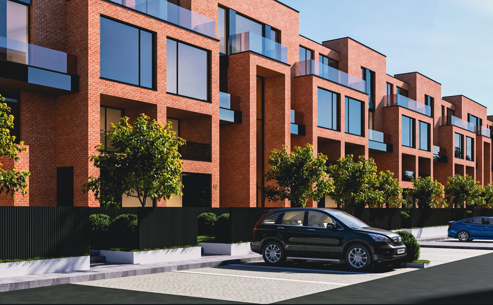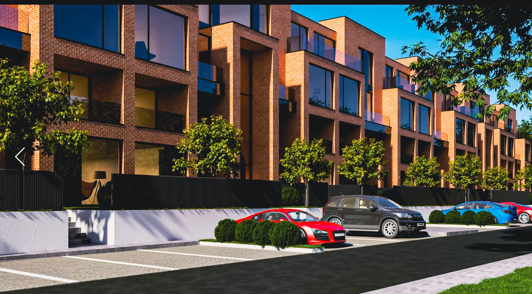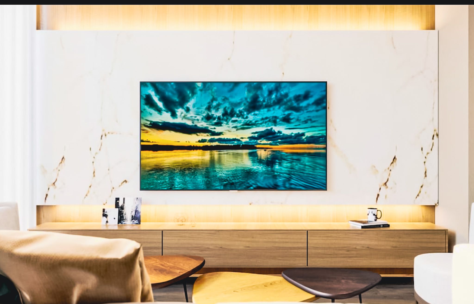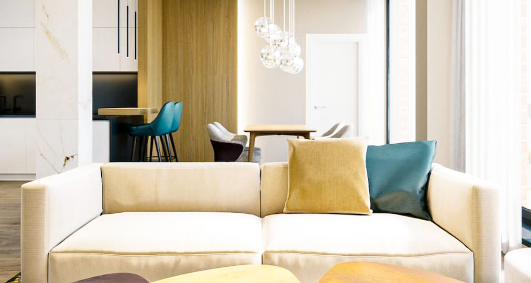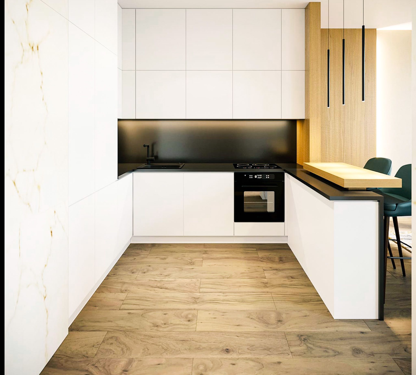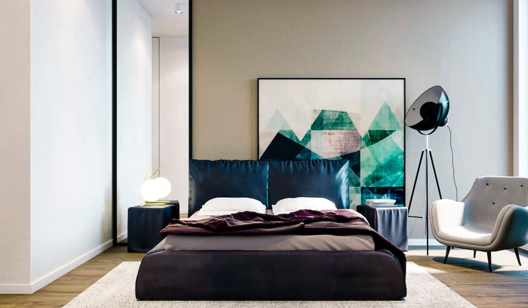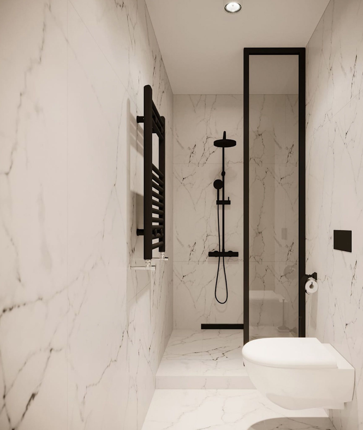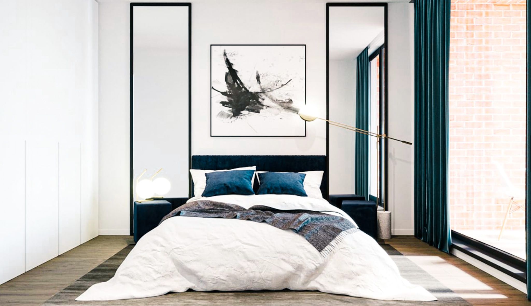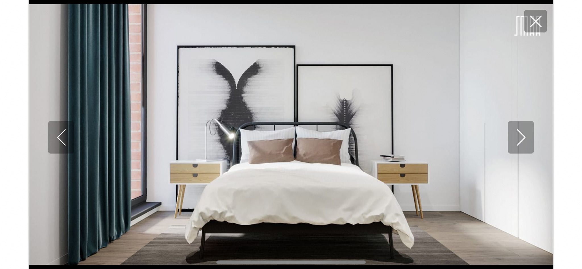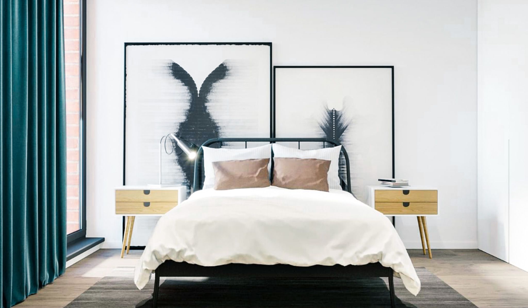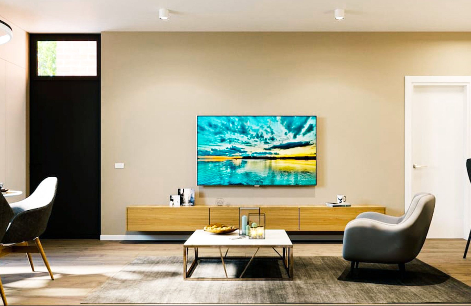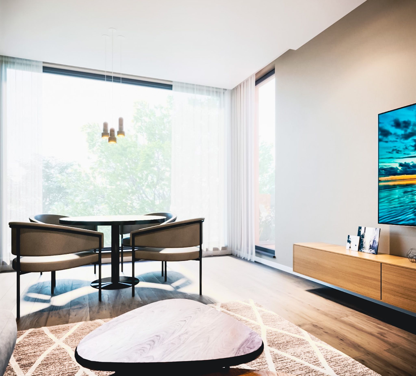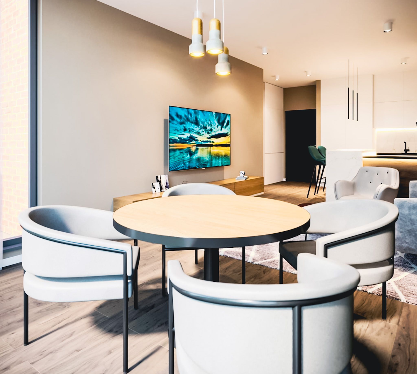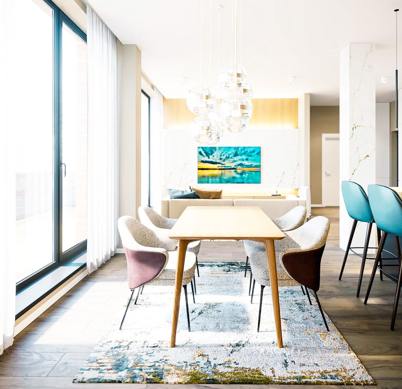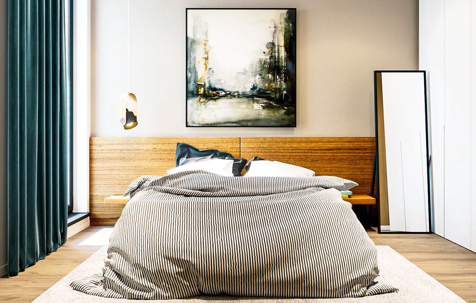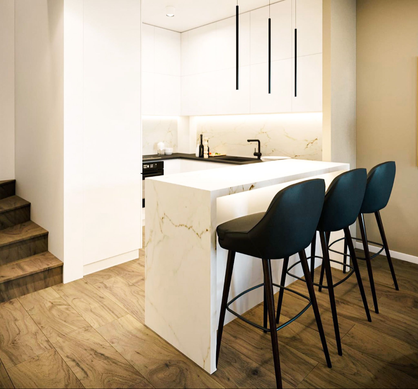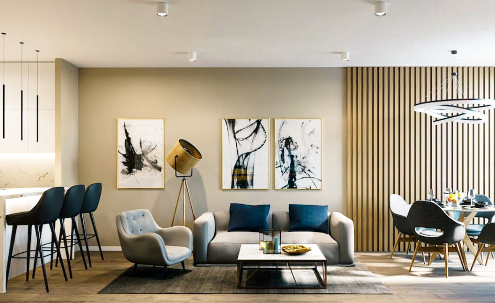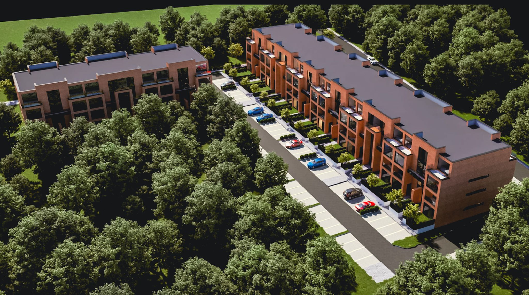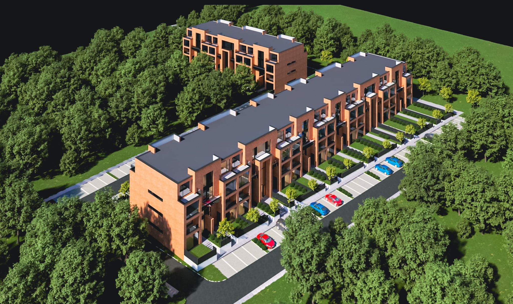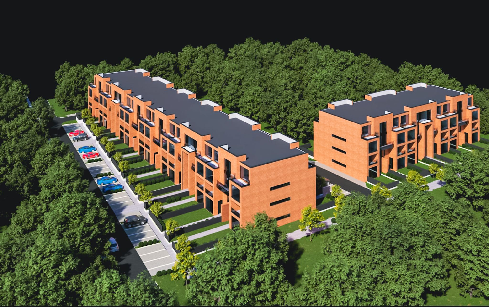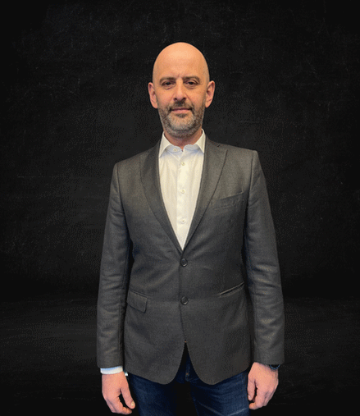Parc by Herastrau Apartments
,
The complex is located in the northern part of the Capital, respectively in the center of Tunari, unanimously recognized as the most attractive area for people who want a home either for personal comfort or for a long-term investment. We are adjacent to two parks, a cultural center, a kindergarten, and within 50 m we have a stadium, a football field, a market, commercial spaces, a gym, a school, the town hall, the police, a public transport station and other state institutions. The complex will consist of 2-, 3-, or 4-room apartments (urban villa type, with separate entrance and own yard), totaling a total of 90 buildings, built in accordance with the latest standards in terms of living space. The complex will benefit from elevators, secure access to the inner courtyard and 99 parking spaces for residents, so that every resident will be able to park their car safely, in the immediate vicinity of the house. The project aims to offer not only a modern and comfortable living space, but an entire habitat for future owners. We thus offer our future clients a green home, far from the suffocating pollution of Bucharest, but with quick access to the capital's points of interest. Energy efficient building that meets NZEB (Nearly Zero Energy Building) standards: 30% from renewable sources. Significantly reduced operating costs, compared to a similar home that does not meet this standard. Air recovery equipment - intelligent decentralized ventilation system with heat recovery. Intercom. Modern lobby with a height of 9 m. Underfloor heating - Centralized heating system (staircase plant), with recirculation system to provide hot water in an instant, eliminating water waste (including energy) and reducing the wait for hot water at the tap. Separate metering of utilities for each individual home. Lift for each staircase.
- Building type Mixed Builting
- Construction status In construction
- Structure Concrete
- Completion date 2023
Are you interested in this project?
ANG LUXURY PROPERTIES
