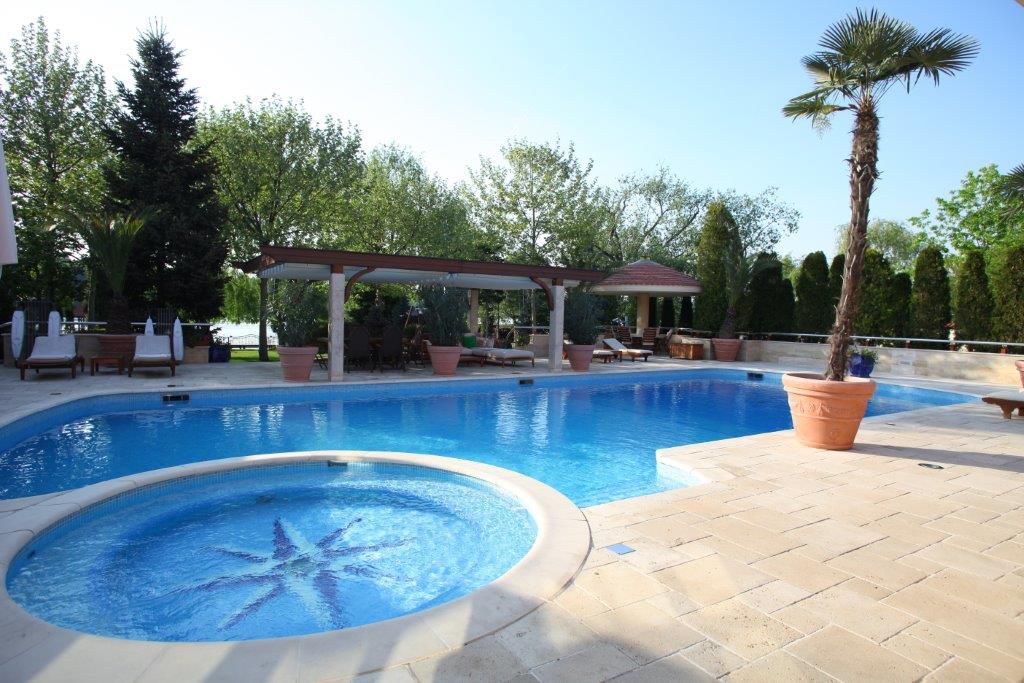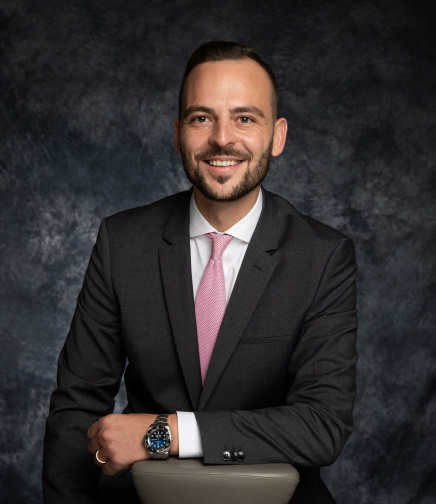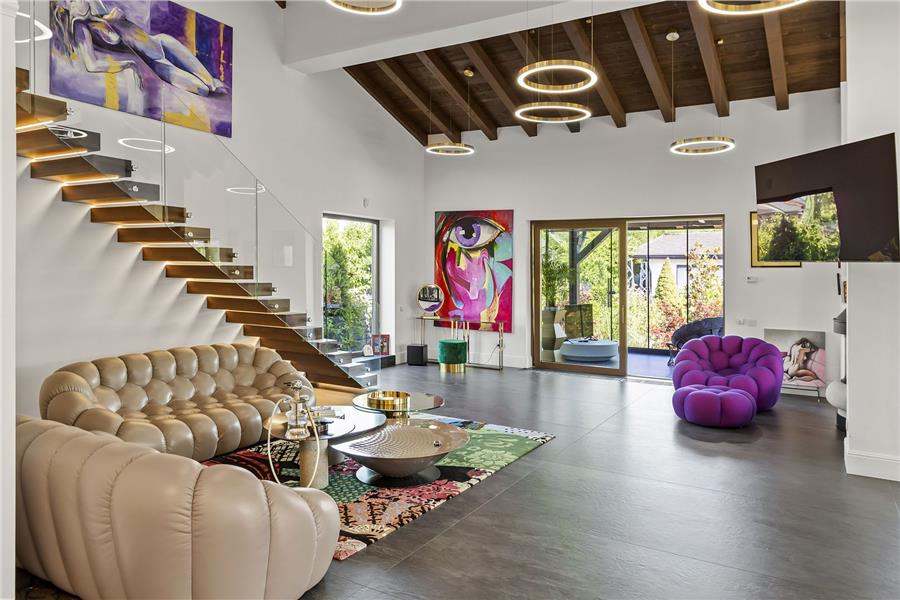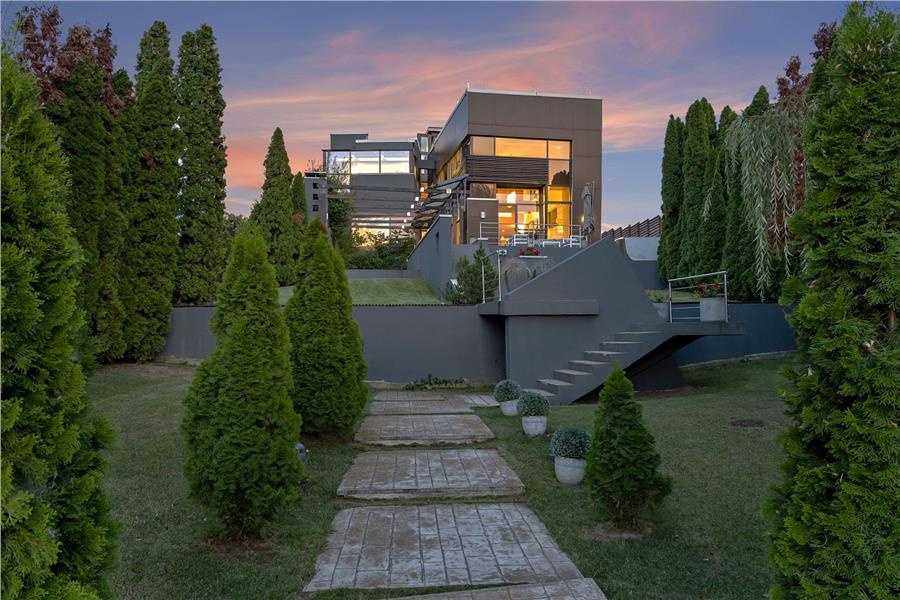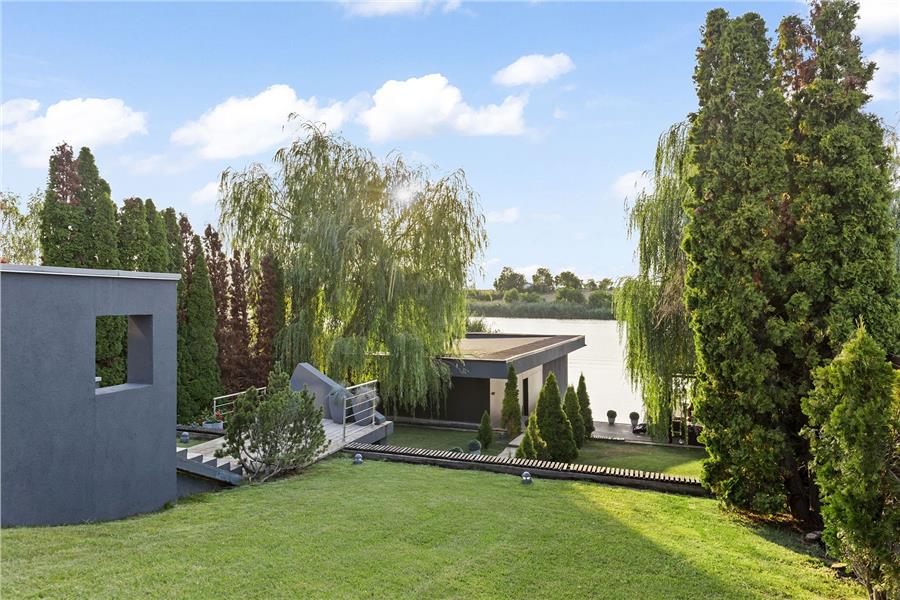8.200.000 EUR VAT does not apply
Crypto: 144,839
ID:1109738
Villa ** UNICAT ** in ROMANIA
8.200.000 EUR, 13 rooms, baths, 825.96 sqm,
A unique residence, with an excellent location, right on the shores of Lake Snagov, which offers a dream environment, quiet and secluded.
Housed on an area of over 5,500 square meters, with an opening of 34 ml at Lake Snagov, this elegant residence offers an ultra-modern lifestyle. The beautiful property is also warm and welcoming, being carefully built for the comfort and joy of a perfect family life. The magnificent landscaping, the tennis court, the swimming pool, the waterfall, the spa, the pontoon and the pier create a perfect place to rest.
The impeccable property is superbly built with selected materials, customized and, for the most part, imported. Every material, assembly and details have been chosen to suit the most demanding and comfortable lifestyle. The furniture is made to order and customized to the living spaces, its manufacture being handled by prestigious companies both in Romania and abroad.
The main entrance, with an automated access gate, opens onto an alley leading to:
* The main single-family home P 1 M with a usable area of 825.96 sqm. The house offers generous bedrooms, a magnificent living room, complete with separate areas for discussions, office, library, bathrooms, storage space and a beautiful kitchen;
* Spectacular outdoor entertainment area consists of dining area, pool, pavilion and barbecue area;
The energy efficiency of the building is class A, the total specific consumption of primary energy is 108.75 and the equivalent emission index CO_2 is 30.12.
* The annex of the main house, with a usable area of 156.50 sqm, includes the following spaces:
- BASEMENT which is composed of technical room, swimming pool, office, storage space, hobby room (relaxation area, with cinema type arrangement that can be used as a games room);
- GROUND FLOOR where we find the thermal power plant, fitness center, completed by the spa area (sauna, jacuzzi, massage), swimming pool locker room, hairdressing / beauty salon;
The energy efficiency of the building is class A, the total specific consumption of primary energy is 85 and the equivalent emission index CO_2 is 17.29.
* Secondary home (administrative, for staff) DPM with a usable area of 183.15 sqm and a garage of 26.83 sqm. A professional kitchen has been arranged in this area. For the VIKING type kitchen equipment with which the professional kitchen is provided, the property was also equipped with a very complex equipment of the converter / transformer type, which ensures the supply with 110 V and frequency 60 Ohm;
The energy efficiency of the building is class A, the total specific primary energy consumption is 91, the emission index equivalent to CO_2 is 18.56.
For as many details as possible, we are at your disposal at any time!
- Rooms number:13
- Area:
- Usable area: 825.96 mp
- Landmark:
- Number of Kitchens: 1
- Year of Construction: 2011
- Destination: Locuinta
- Availability: Imediat
FACILITIES
 Destination: Housing
Destination: Housing  Entrance Door: Metal
Entrance Door: Metal  Heating: Own heating
Heating: Own heating  Internet Access: Cable
Internet Access: Cable  Metering: Watermeters
Metering: Watermeters  Office Amenities: Internet Telephone
Office Amenities: Internet Telephone  Thermal Insulation: Interior
Thermal Insulation: Interior  Utilities: Electricity Water Sewerage Gas Internet
Utilities: Electricity Water Sewerage Gas Internet  Walls: Lime/Clay
Walls: Lime/Clay
Are you interested in this property?
WRITE A MESSAGE
