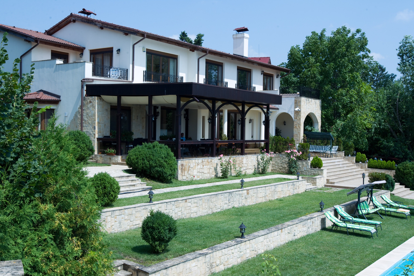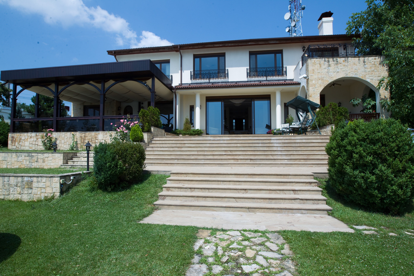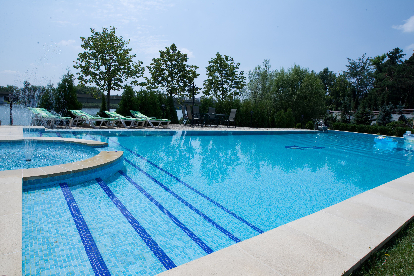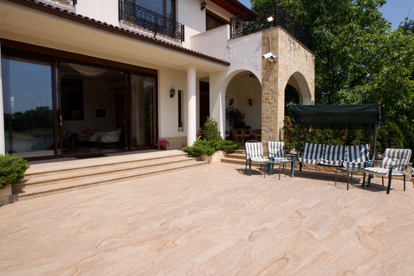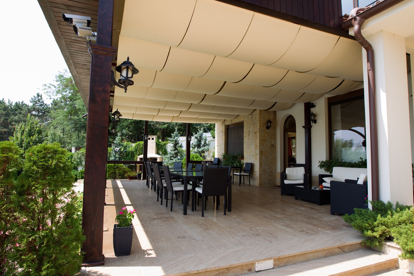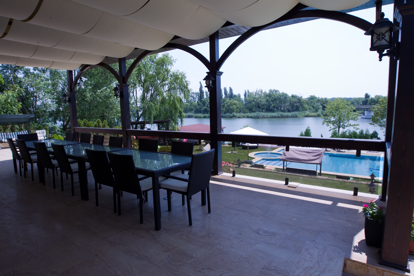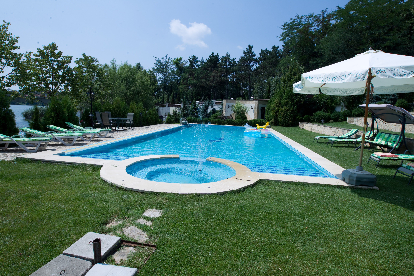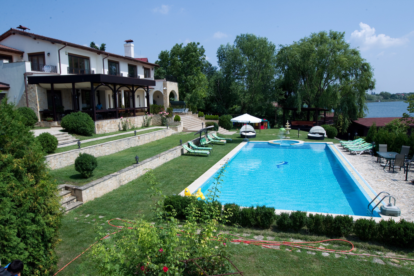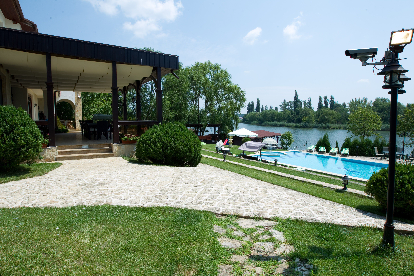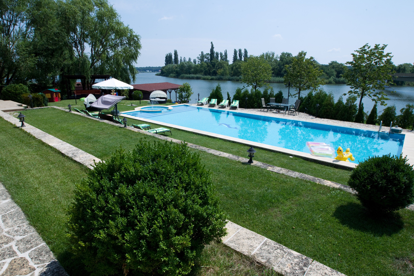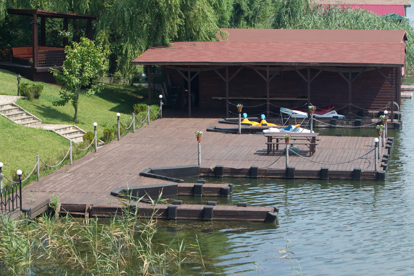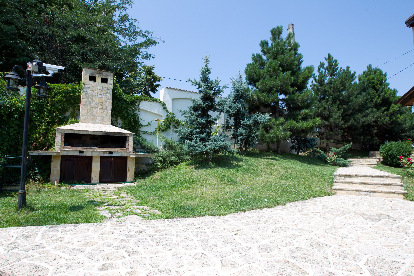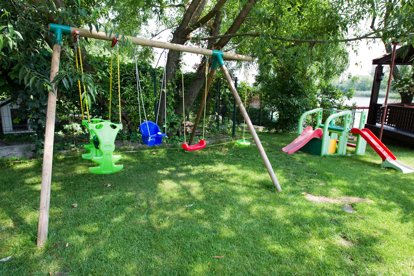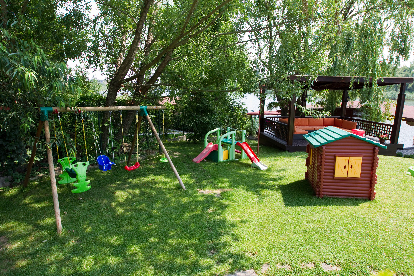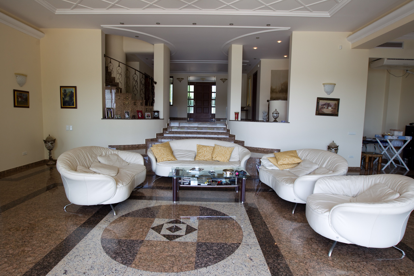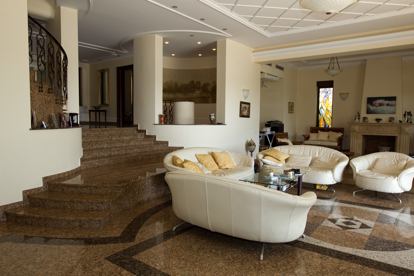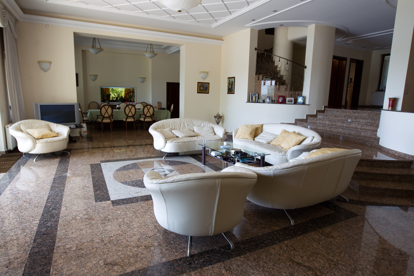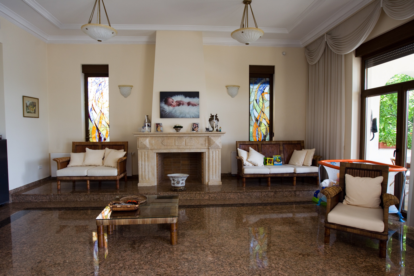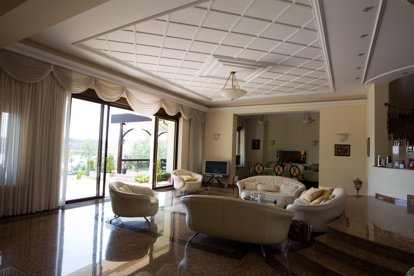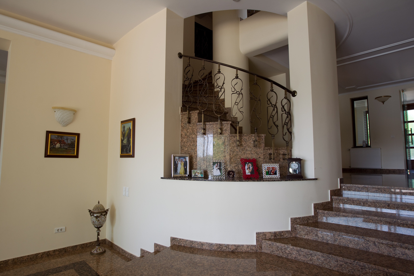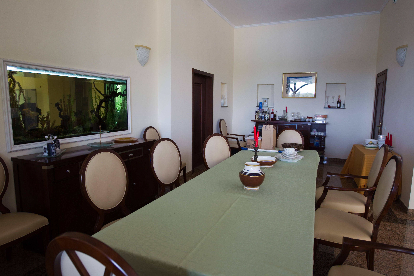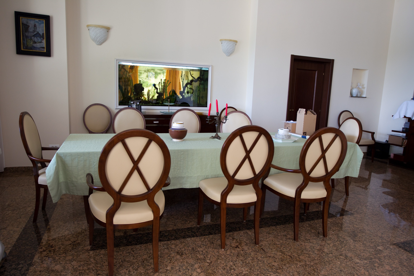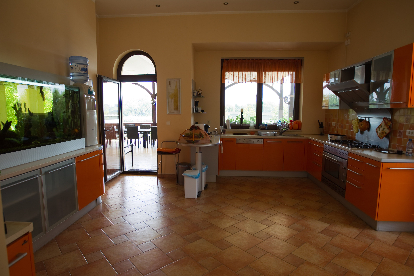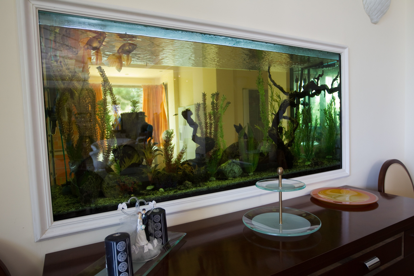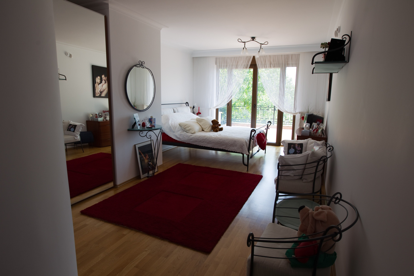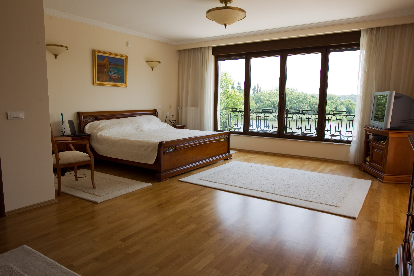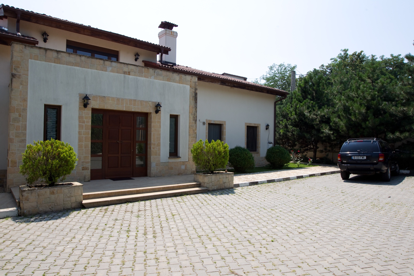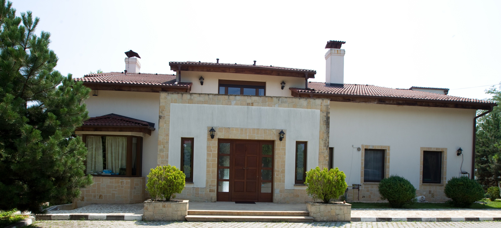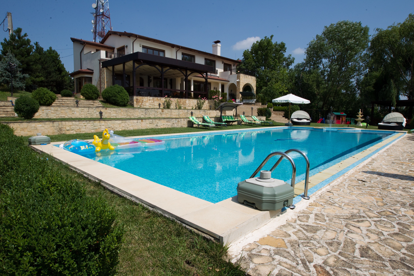2.600.000 EUR VAT does not apply
Crypto: 43,927
ID:2000655
Luxury villa on the shore of Snagov lake Silistea Snagovului
2.600.000 EUR, 10 rooms, 10 baths, 556.45 sqm,
Far from the noise of the Bucharest traffic, but at the same time close to civilization, with immediate access to the A3 Highway, Henri Coanda Airport and Baneasa Shopping Center, there is this oasis of clean air and peace, located on the shores of Lake Snagov.
The Snagov area is considered a premium area for the north of Bucharest, with imposing villas, navigable lake, forest, sports clubs and restaurants, with various opportunities for spending free time.
Built in 2006, on a plot of 2,188 square meters with a 90m opening to the lake, the villa in Mediterranean architectural style, is arranged on three levels and is composed of 10 rooms with generous surfaces, of which 7 are bedrooms with individual bathrooms, fitness, with sauna and bathroom, playground for children, storage spaces, dressing rooms.
On the ground floor, it has a living room with a dining area of 120 square meters, with a granite floor and fireplace, with glazed spaces of approximately 3.5 m height that offer a wonderful view of the Snagov lake. They are separated from the kitchen by a glass wall in which a huge aquarium is arranged. It is part of the welcoming design of the house and has a role of visual relaxation. The terrace on the ground floor, of over 100 square meters, paved with Italian stone, makes the transition from the ground floor to the relaxation areas in the elaborately arranged courtyard, both through the concrete embankments and quality lawn, as well as the abundant vegetation with mature plants.
The facilities are multiple and well chosen, starting with the water purification station, system for drinking water from 50m deep, electricity generator, intelligent surveillance system, alarm system for burglary and fire, with monitoring by a specialized company.
Outside, the property has a swimming pool and jacuzzi, with an area of approximately 150 square meters, a boat garage and pontoon for 6 boats, a double stone BBQ, a basketball court, up to 10 parking spaces in the yard, terraces and a stage specially arranged for private events for up to 150 people.
Pleasant neighbors, with higher education and high moral standing.
The entire property was designed to meet all the current requirements of a modern family, both in terms of space, but also in terms of equipment, missing nothing necessary for a relaxed lifestyle, without the need for further investments .
So, the next step is to schedule a viewing of this special property together. You will surely fall in love with the lush view, the tranquility of the area, the clean air, and last but not least, the modern facilities listed in this presentation.
Sincerely,
ANG Luxury Properties
Your comfort is our job
- Rooms number:10
- Area:
- Usable area: 556.45 mp
- Landmark:
- Streets: Asfaltate
- Baths: 10
- Number of Kitchens: 1
- Year of Construction: 2006
- Land area: 2188 mp
- Destination: Locuinta
- Availability: Imediat
FACILITIES
 Amenities: Air conditioning
Amenities: Air conditioning  Destination: Housing
Destination: Housing  Entrance Door: Metal
Entrance Door: Metal  Flooring: Parquet Sandstone
Flooring: Parquet Sandstone  Furnished: Unfurnished Partial Fully
Furnished: Unfurnished Partial Fully  Heating: Own heating
Heating: Own heating  House Structure: Concrete
House Structure: Concrete  Internet Access: Cable
Internet Access: Cable  Interphone: Yes
Interphone: Yes  Land Streets: Asphalted
Land Streets: Asphalted  Metering: Watermeters
Metering: Watermeters  Office Amenities: Internet Telephone
Office Amenities: Internet Telephone  Other Land Features: Street lighting
Other Land Features: Street lighting  Radiators: Yes
Radiators: Yes  Streets: Asphalted
Streets: Asphalted  Thermal Insulation: Interior
Thermal Insulation: Interior  Utilities: Electricity Water Sewerage Gas Internet
Utilities: Electricity Water Sewerage Gas Internet  Vicinity: Public transportation
Vicinity: Public transportation  Walls: Ceramic tile Washable wall paint Lime/Clay
Walls: Ceramic tile Washable wall paint Lime/Clay  Windows: Wood Aluminum
Windows: Wood Aluminum
Are you interested in this property?
WRITE A MESSAGE
